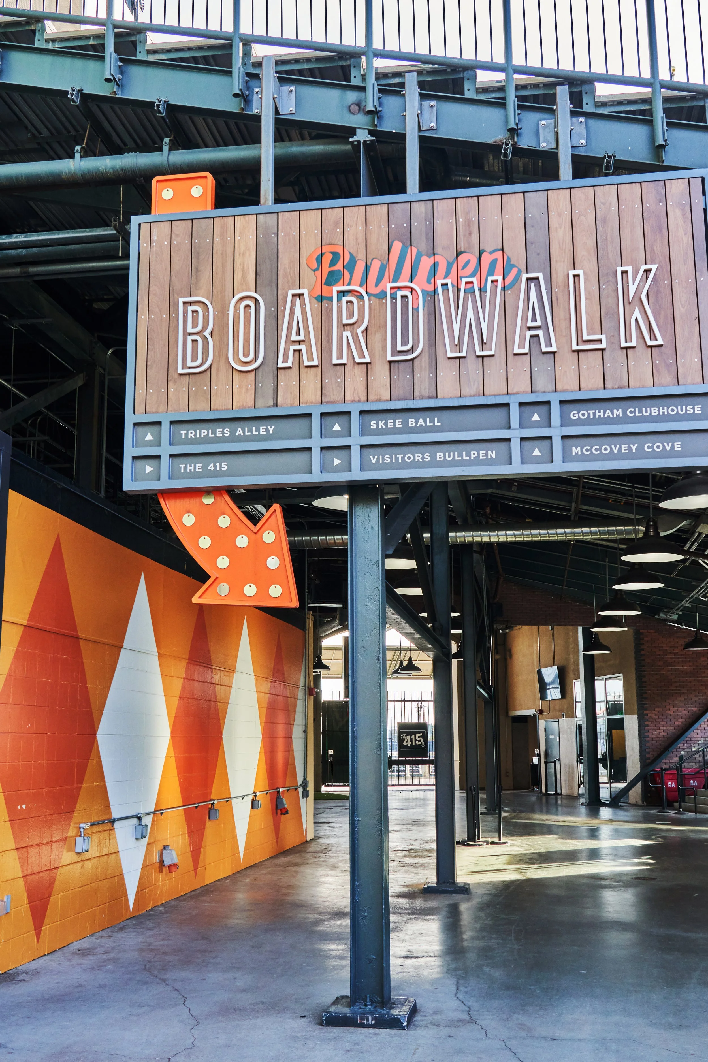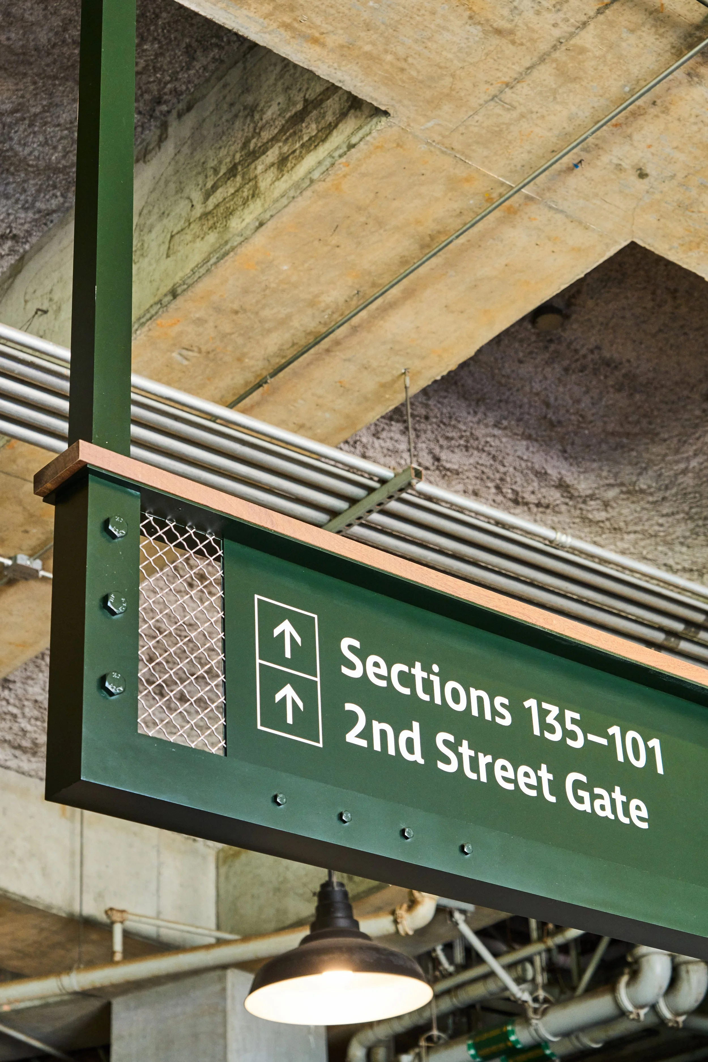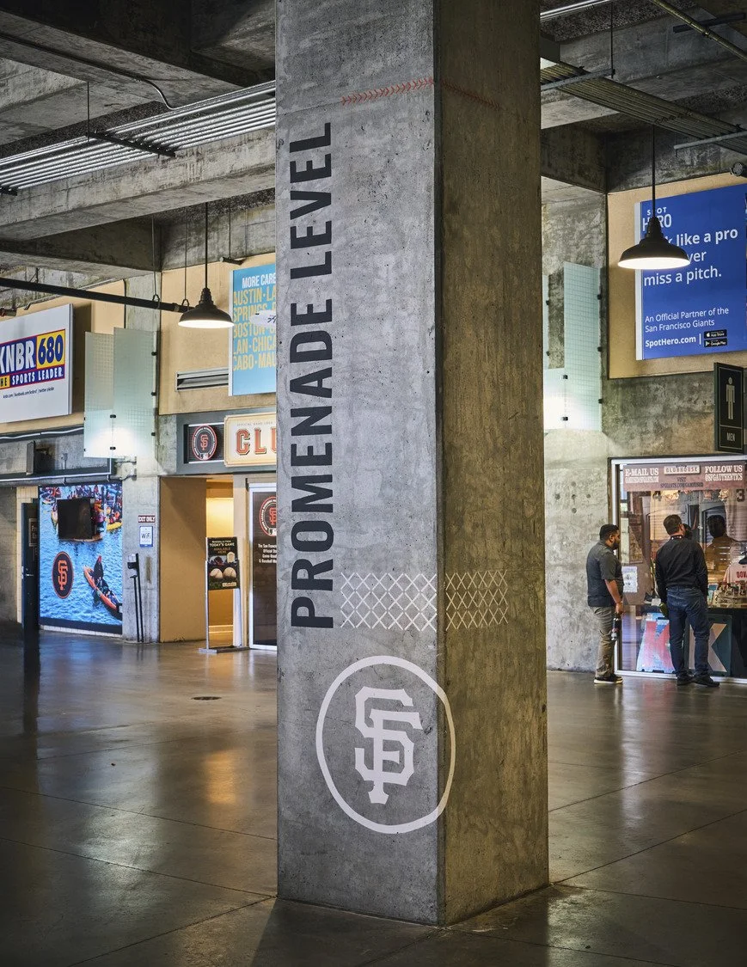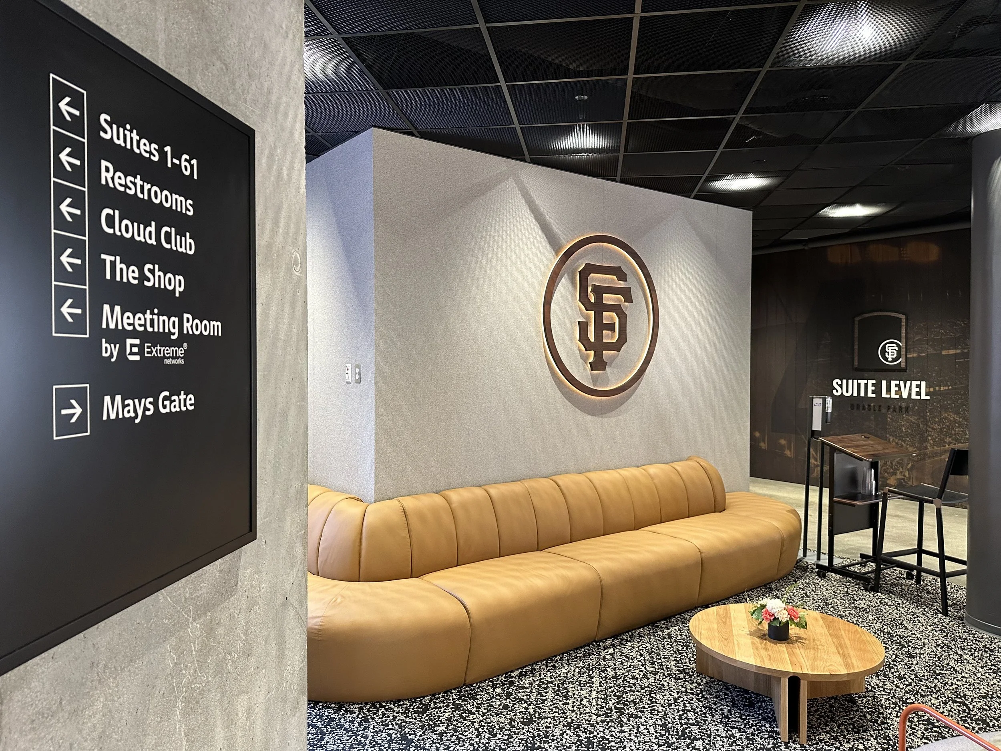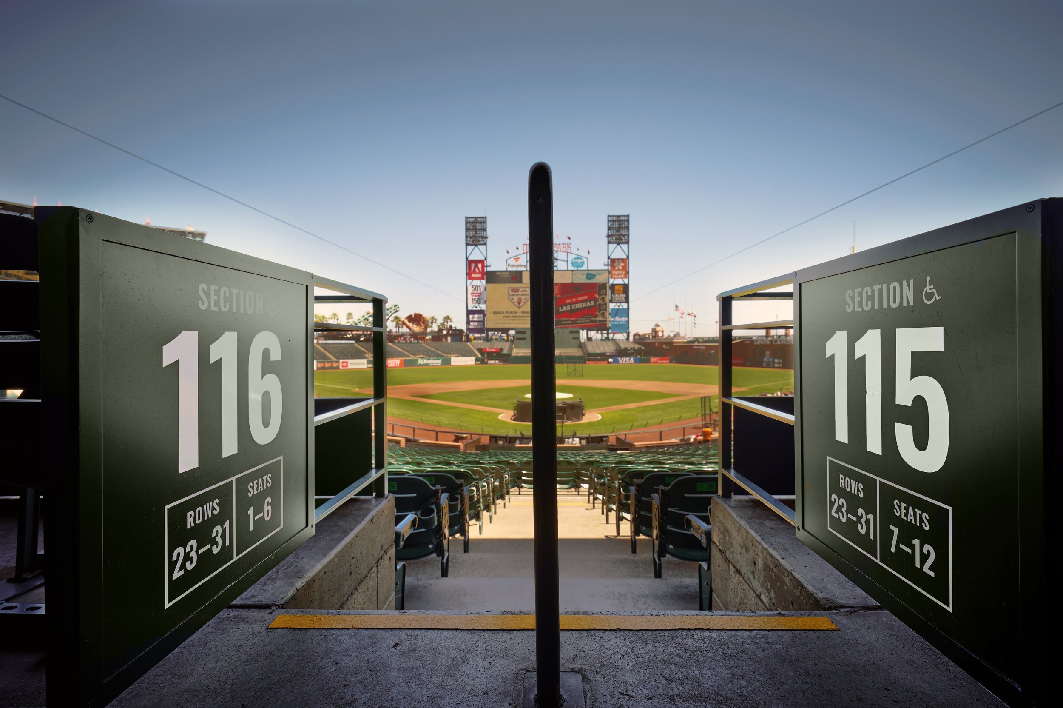
Oracle Park
Project Timeline: 2019 - Ongoing
San Francisco, CA
sky design has worked extensively with the San Francisco Giants to implement consistent wayfinding signage and elevate the fan experience at Oracle Park, forming a partnership that has flourished over the past several years.
Services Provided: Wayfinding, Code Signage, Signage Guidelines, Environmental Graphics
“Every story has a beginning - ours began with a boardwalk.”
In 2019 San Francisco Giants engaged sky design to transform an under utilized area of Oracle Park into the new Bullpen Boardwalk fan experience — a midway-style gaming area adjacent to the bullpens. The ballpark’s waterfront location inspired colorful paint and oversized graphics to energize the space; the custom artwork incorporates recognizable retired pitcher silhouettes and baseball phrases framed with dimensional borders. An attention-grabbing sign that shimmers in the bayfront breeze was paired with directional signage to additional fan zones. This initial placemaking intervention served as the backbone to a larger wayfinding strategy that would follow.
“Allowing strategy to guide design resulted in a highly-legible and authentic signage system.”
Beginning in 2022, all existing signage locations within the ballpark were evaluated for effectiveness and visibility. Twenty years of events at Oracle Park had led to a mix of wayfinding signage, operational messaging, and partnership signage that obscured the building’s structure and caused confusion for visitors.
Before designs could be explored a solid strategy for typography, message hierarchy, and phased implementation was developed to address the variety of sign types necessary around the ballpark. Concept diagrams and user journey maps outlined the sequence of decision points along a guest’s journey. Schematic design sketches studied options for scale and format, and a demolition plan identified signs for removal to improve sight-lines.
The concept for new signage followed a “vintage baseball” concept, referencing materials and fabrication methods honoring the San Francisco Giant’s rich baseball history. A bold condensed typeface reminiscent of baseball tickets identifies destinations, while a highly-legible secondary typeface is used for all wayfinding messaging. When used in a grid this messaging can be applied to a metal bleacher sign or hand-painted onto the ballpark’s brick columns.
Overhead signs in classic ballpark green incorporate metal components referencing the ballpark’s industrial waterfront location and outfield fencing. The combined analogue components create a very legible wayfinding experience that feels both modern and timeless.
Signage for the Promenade level — including the main concourse and outfield seating — was completed in 2023. In 2024 sky design evolved the signage guidelines package to include wayfinding for the Suite Level. Message hierarchy and placement follow the same strategy while materials and scale adjust to create a distinct premium experience.
The Suite Level contains additional opportunities for fan engagement, building anticipation for the game experience the moment fans enter the space. The design references the excitement of a night game, and our process included detailed renderings of each area to illustrate how storytelling moments will be woven into the journey. This includes environmental graphics, illuminated signage, hand-painted patterns, code signage, wayfinding, and updatable partnership signage throughout the space.
The combination of wayfinding and environmental graphics throughout the ballpark has improved the fan experience while adding a touch of baseball nostalgia to a legacy facility. As the facility continues to evolve the strategy will continue to guide additional signage retrofits and placemaking opportunities.

